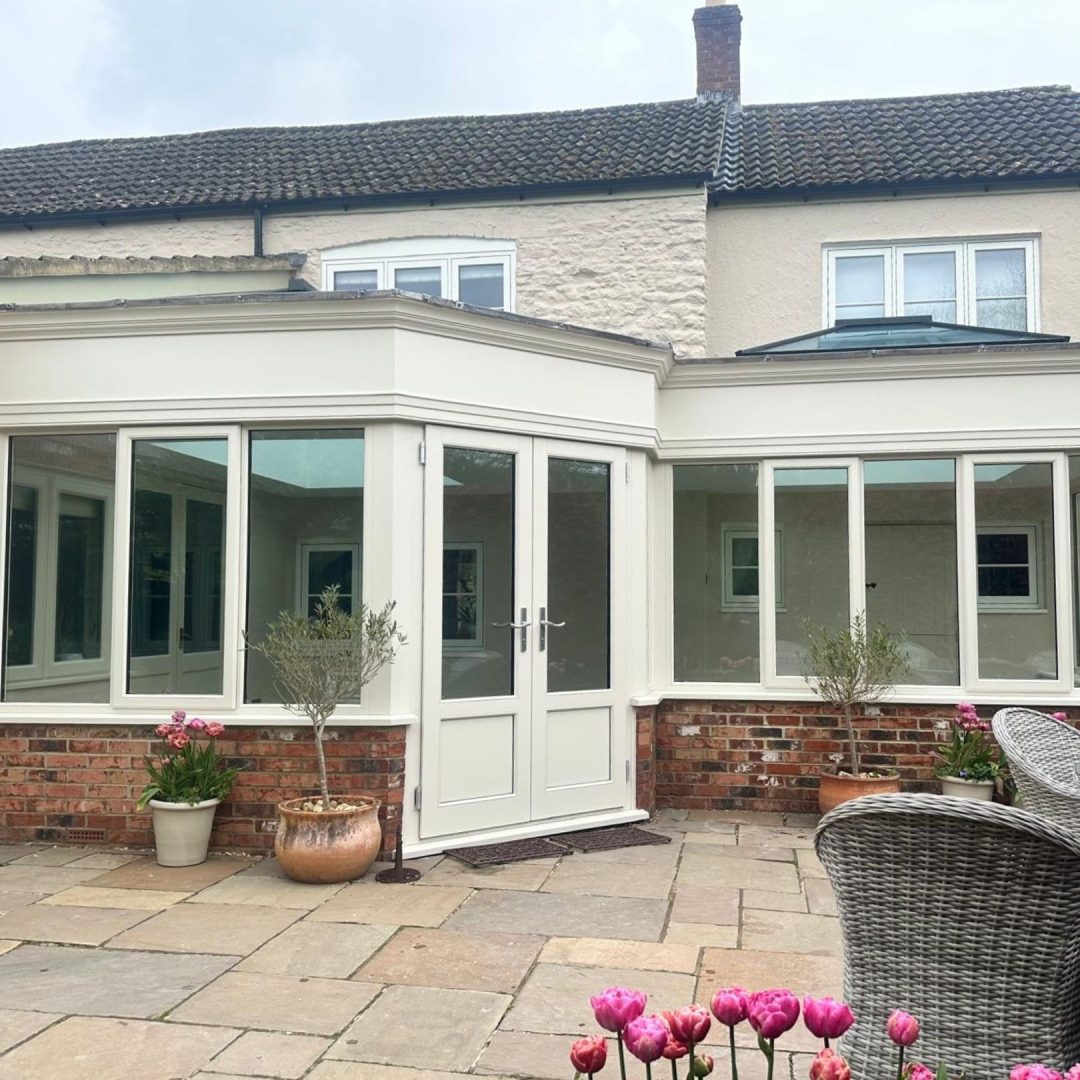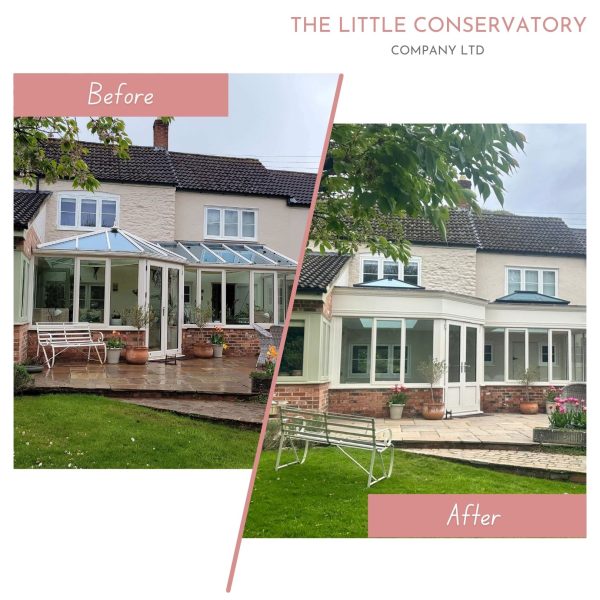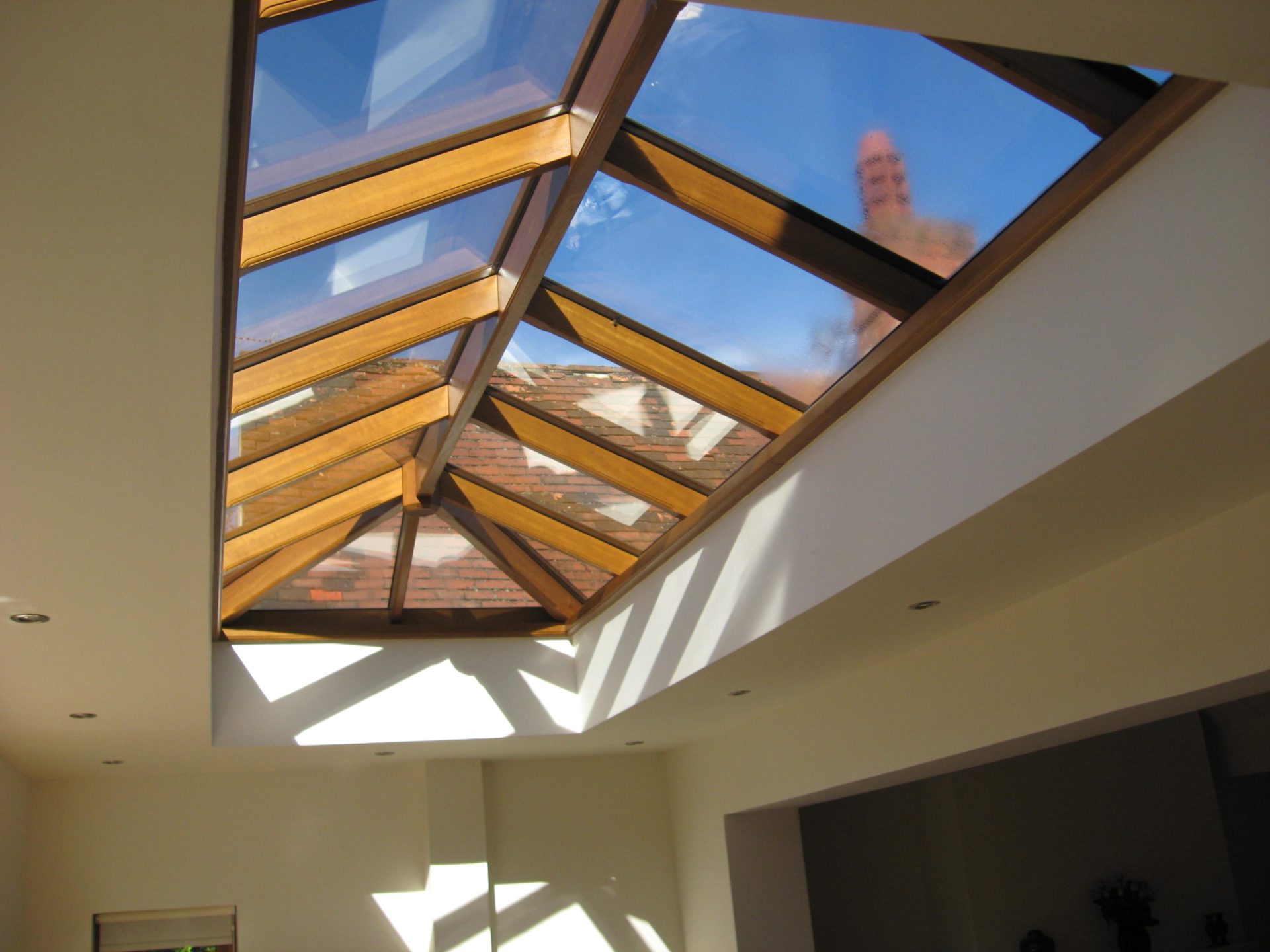One of our exciting recent projects has been working with the Failes family to upgrade their existing conservatory into a state-of-the-art Hardwood Orangery.
After several conversations with the customers regarding the exact material and colour combinations, we decided to utilise sapele timber, complemented with anthracite grey and white window frames. To help the family visualise these options, our architect presented them with several illustrations and digital drawings of how each combination would look on their home.
To top off the stunning renovation, we installed a roof lantern onto the orangery’s flat roof, a skylight designed to allow natural light to flood into the room below from all directions.
The result was a picturesque orangery, adding a more permanent extended structure to the Failes’ Gloucestershire home. Having liaised with them to find the perfect aesthetic combinations to complement their property, both parties are delighted with the result.
Hardwood Orangery Installation
Planning permission
At the Little Conservatory Company, we’re proud of our capability to offer clients a full service, taking care of all aspects of the installation for their peace of mind.
In this case, the project required us to obtain planning permission. It most instances, it’s not necessary as most cases fall under the new ‘permitted development rules’ but if the build does need to be approved, rest assured we can take care of that in a matter of days.
CAD drawing
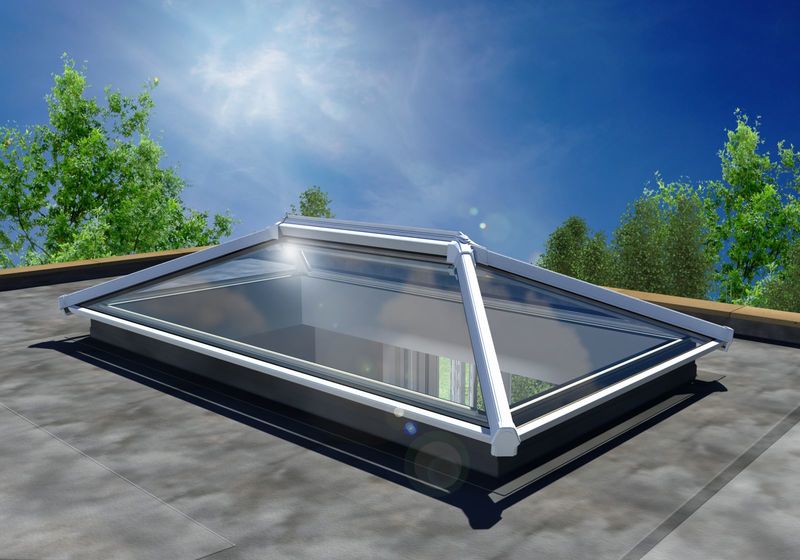
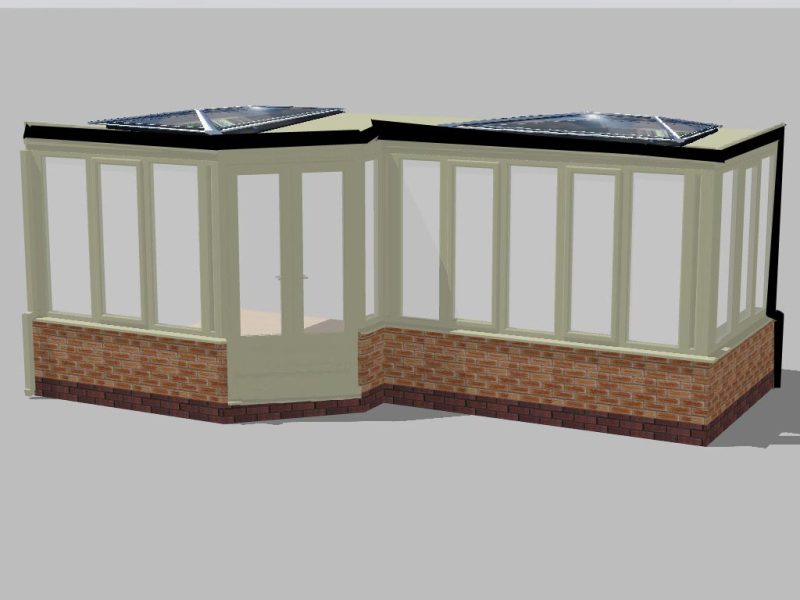
We understand that it’s often difficult to visualise just how a certain material or colour will look on a potential installation attached to your home.
That’s why at the Little Conservatory Company, our architect presents potential customers with detailed computer-aided designs of how the end result would look, showing them several different styles.
We work with the same architect on a wide variety of projects, which benefits both us and the client, as they have gained a real sense of our installations and working process.
This gives them a great sense of what works best to complement their home, and in this case, the Failes’ had their hearts set after seeing the anthracite grey and white combination on luscious sapele timber.
The existing conservatory
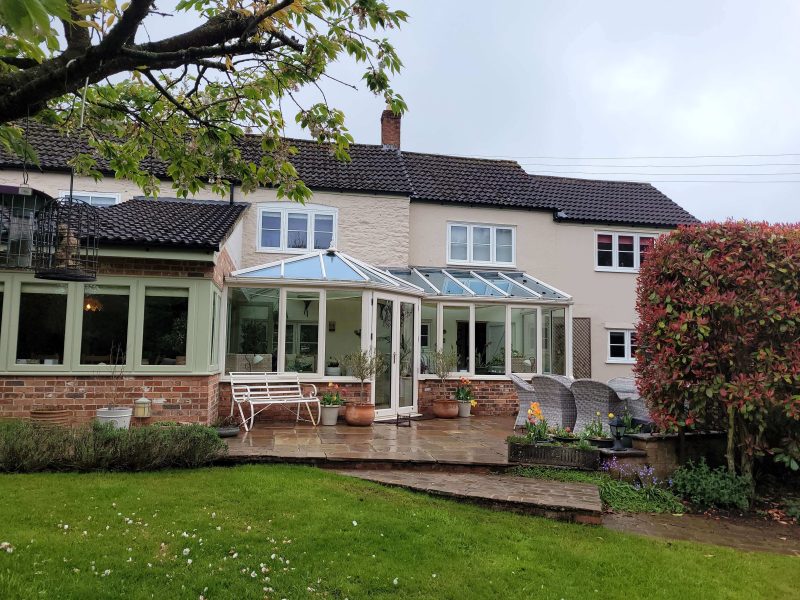
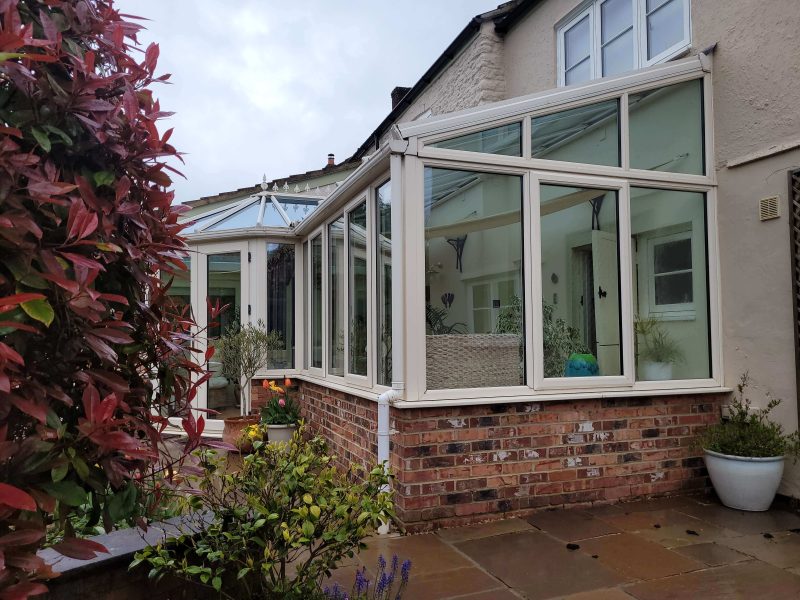
The Failes’ conservatory had a strong base and lower walls constructed with bricks, which we built the orangery around.
Orangeries are usually built on a foundation of brick walls, whether high or low, so there was no need for a revamp in this area, saving the customer what would be an additional cost, resourcefulness is part of our values at the Little Conservatory Company.
We got to work with the upper part of the conservatory, gradually taking away the windows, window frame, and roof to make way for the new orangery extension.
Our team made sure to isolate the electrics, allowing for a safe installation, and getting them back to normal when it was complete.
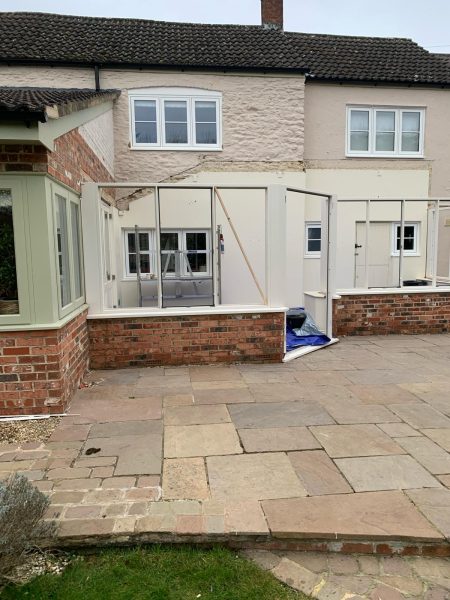
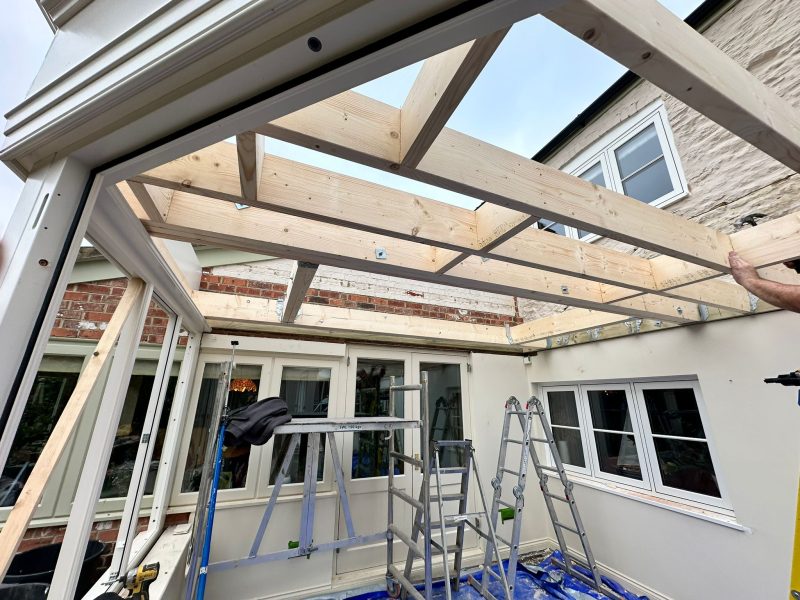
The new orangery
The Failes family’s beautiful bespoke new orangery design was decorated with anthracite grey and white window frames, complete in stunning sapele timber to complement their Gloucestershire home.
We’re proud that our timber orangeries add a feel of quality and luxury, with sleek bifold doors completing the setup.
Whilst it’s still got a firm brick base, giving it the feel of a proper home extension, the large vertical windows still allow plenty of natural light to seep in, creating an oasis with panoramic views of your garden and enhancing your living experience.
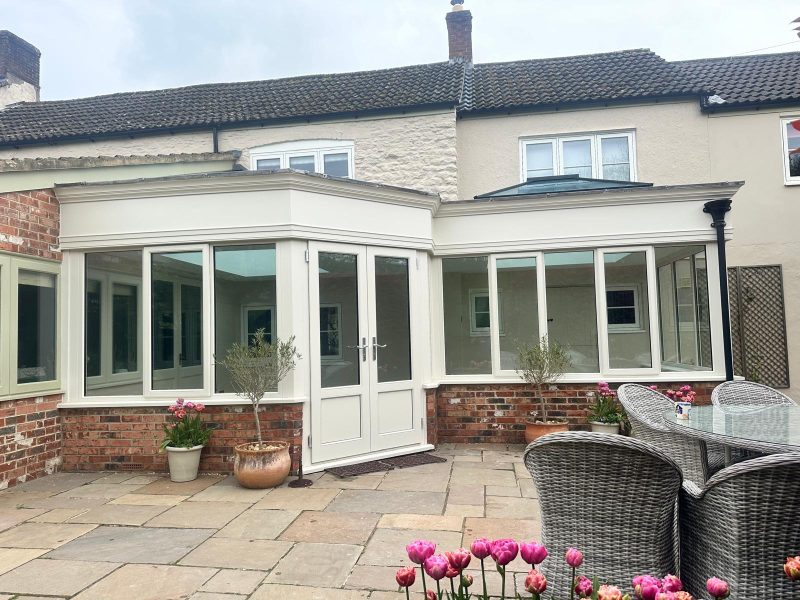
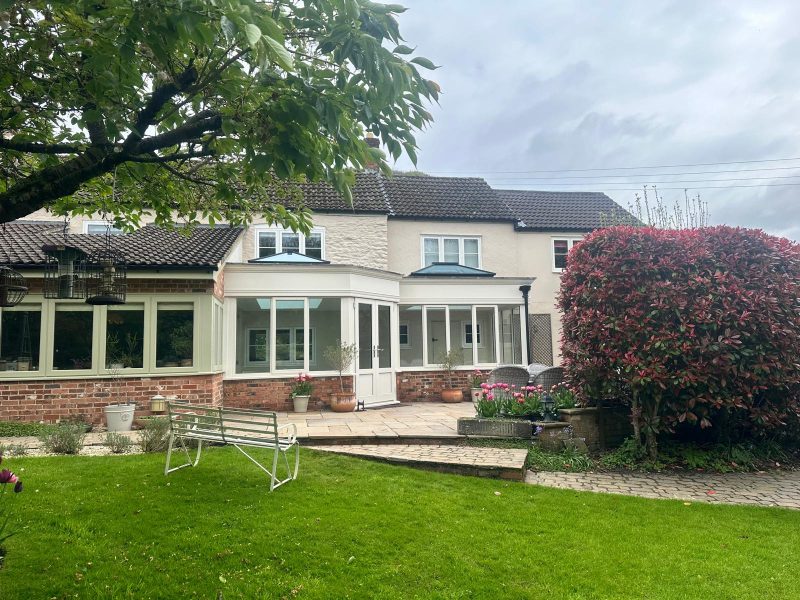
The flat roof and roof lantern
The old conservatory was a combination of Victorian and lean-to styles, with a section leaning diagonally against the house’s exterior.
We plastered the ceiling before installing a flat lead-to-tie roof onto the structure, and then progressing with adding the roof lantern.
Our stunning roof lanterns sit on a flat solid roof and have multiple glazed sides, projecting upwards into the sky like a pyramid (the image below will give you an idea.)
They provide natural light from all directions, meaning your orangery will be lit throughout the day, they are incredibly sturdy, energy efficient, and create a spacious feel as well as increase your properties’ value.
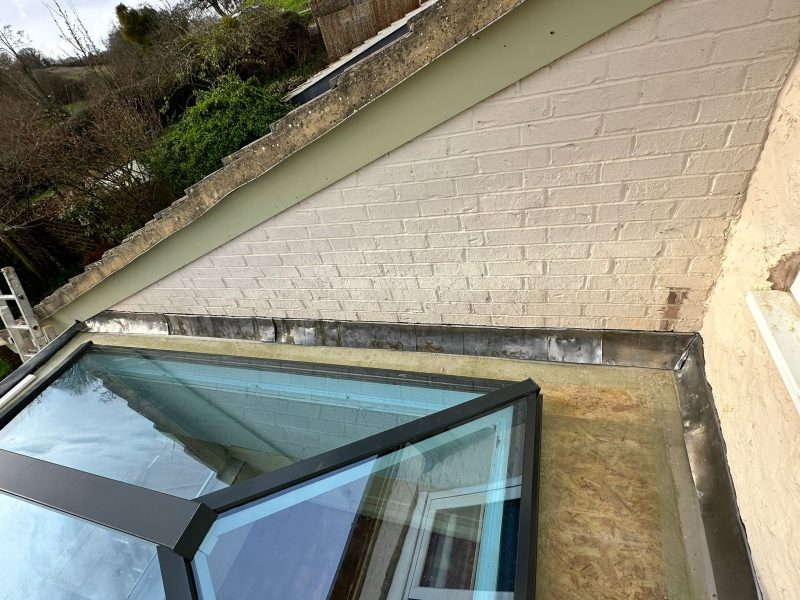
What is an orangery? And why install one?
Orangeries have been around for a long time, originating in Europe around the 16th century. They were initially used as a sheltered space or garden room for citrus fruits, oranges in particular, during the winter months. They were also a status symbol of prestige for the wealthy.
Fast forward half a century, and they are now versatile living spaces, acting as a real extension of your home.
Factors like the flat roof, brick walls, and better insulation separate them from conservatories, though they do still let luscious natural light enter the property courtesy of their large windows and glazed roof.
Here are some benefits of an orangery:
- Extra living space
- Year-round comfort
- Natural light in abundance
- Increased property value
- Thermally efficient – saving you money on heating bills by reducing heat loss
- Classic, elegant design
- Versatile
Why the Little Conservatory Company?
At the Little Conservatory Company, we specialise in ‘creative living spaces’, including conservatories, orangeries, extensions, and home garden offices, as well as a range of uPVC, aluminium, and timber windows and doors.
Our team of experts includes builders and fitters, who ensure you receive a personal service that’s right for you.
We’re a proud family-run business based in Cheltenham, but work throughout Gloucestershire, including Cirencester, Stroud, Worcester, and everywhere in between. You can get a free quote by clicking the link here.

